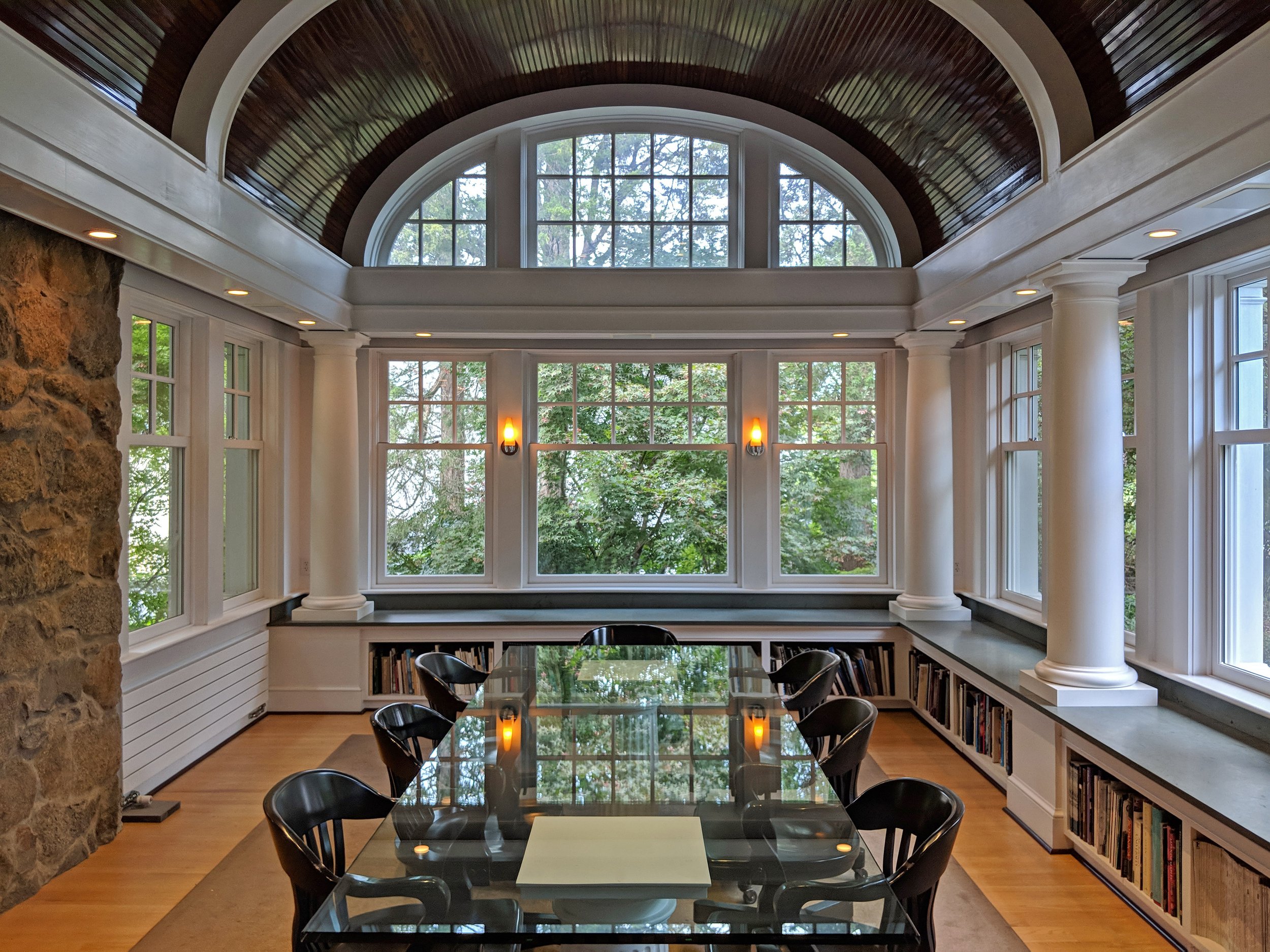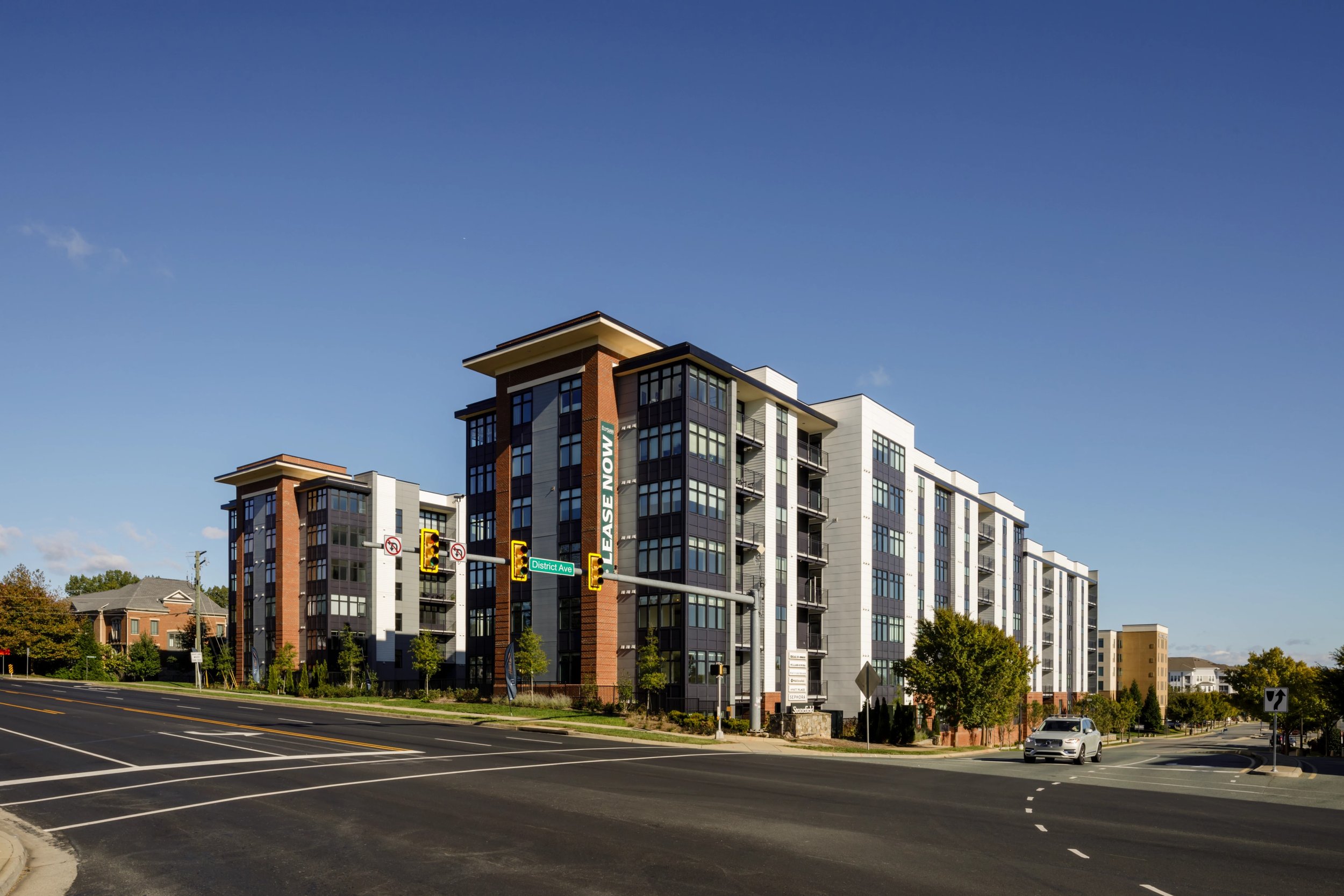
Scroll Down
|
Featured Projects
UVA North Fork Master Plan
Led by Mitchell/Matthews, the design team, which included the Maryland office of DPZ, led by Michael Watkins, produced the master plan for University of Virginia’s 562-acre research park at North Fork. The site was successfully zoned as a Planned Development Industrial Park (PDIP) to allow for a wide variety of uses - from light industrial to Class A office and laboratory buildings to support retail and hotel development. Overall, the master plan provides for as much as 3.7 million square feet of development to be shared by the university and research communities.
Mitchell/Matthews continued with the design of the North Fork’s first commercial building (80K GSF) at 4105 Lewis & Clark Drive (originally occupied by PRA Health Sciences), along with the Dabney Pavilion across from the pedestrian-oriented town center.
The Elysian at Stonefield
This newly completed project in Albemarle County provides 227 units in a range of apartment styles, amenities and retail space occupying the ground floor. A parking structure for 347 vehicles is hidden from street view.
Conscientious engagement with the County’s Architectural Review Board and surrounding community was integral to winning entitlements approvals and neighborhood support for the pedestrian-oriented project, located within the Neighborhood Model District.
The project’s success relied upon close collaboration with the developer and general contractor to optimize design, quality and budget, with cooperation and input from major subcontractors and suppliers. Even in the face of great financial pressures exerted by global supply chain challenges, when the project commenced in 2022.
UVA Kappa Kappa Gamma House
Kappa Kappa Gamma Sorority Renovation is a comprehensive renovation and addition to an existing and outdated 1960’s sorority house located along a busy pedestrian linkage between the Venable Neighborhood and UVA grounds. The project altered the aesthetic of the existing structure to be compatible with adjacent properties in the Rugby Road-University Circle-Venable Neighborhood Architectural Design Control District. A special use permit and certificate of appropriateness were required from the city. Additional sleeping rooms, an enlarged chapter room, and multi-functional study spaces were added to accommodate the growing membership.
Old Trail Village Center
Recently completed, the 4-story mixed-use multifamily project serves as a centerpiece to the Old Trail Village Center. Residential units occupy the upper floors of the 53,000-square-foot building. Ground floor professional and retail spaces will serve the general population of the vibrant multi-generational residential development.




