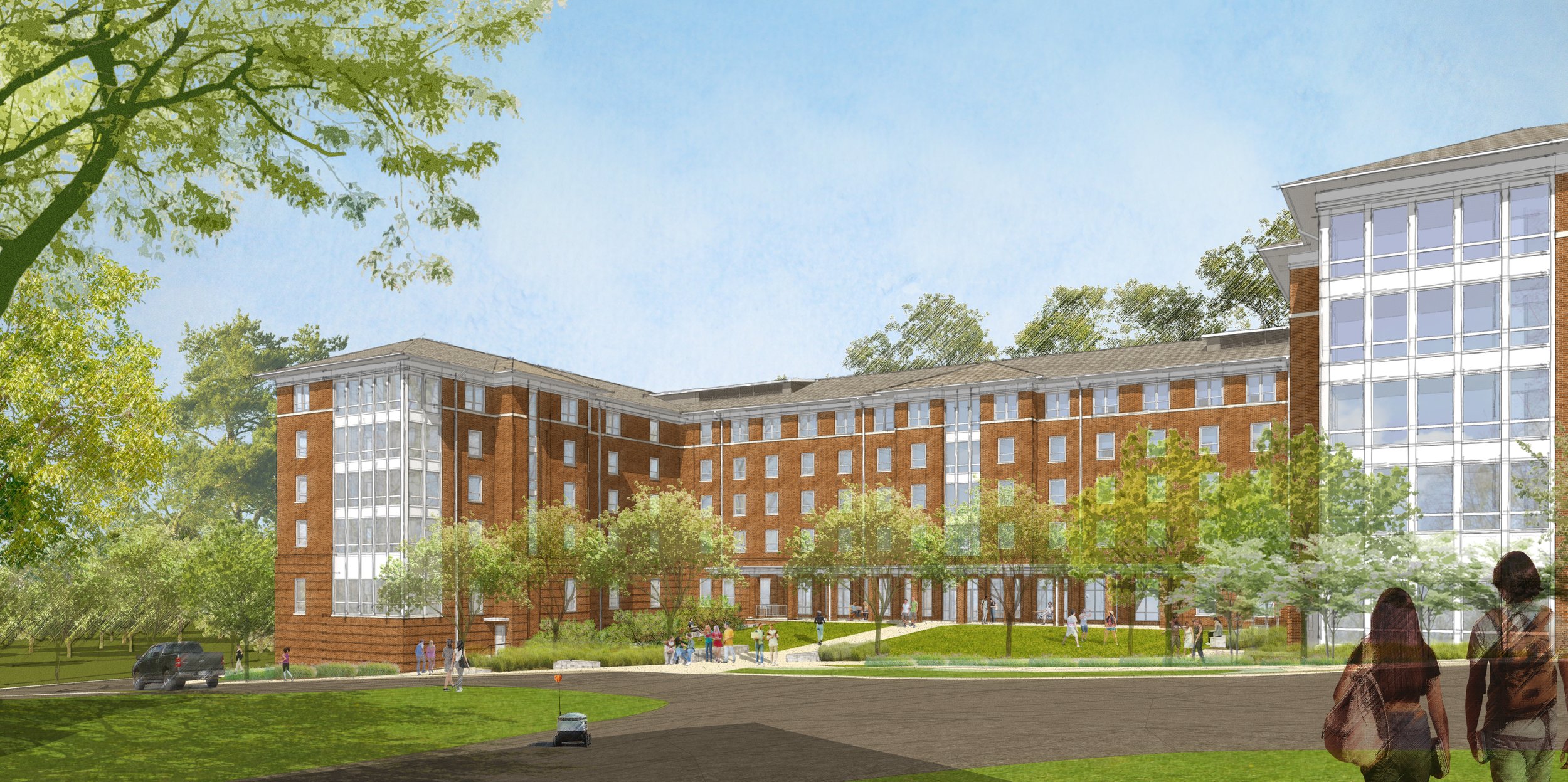JMU Village Housing Phase I
This Phase 1 Residence Hall will be the first student housing redevelopment project for the Village Area, centrally located between the historic Bluestone Campus and the newer East Campus. When complete, the new six-story residence hall will provide 506 beds in a range of unit types that will include traditional doubles and singles, en-suite units, RA suites, and two (2) Hall Director apartments. The majority of units share unisex bathroom "pods". Generally, larger and more public commons spaces are located on ground and first floors while smaller amenity areas are located on each residential level. The exterior palette of traditional building materials will relate to the building's wider campus context, while modern systems and materials will provide the durability and high performance required for a modern facility. Mitchell/Matthews provided extensive programming, conceptual design, and bridging documents under a term contract.



